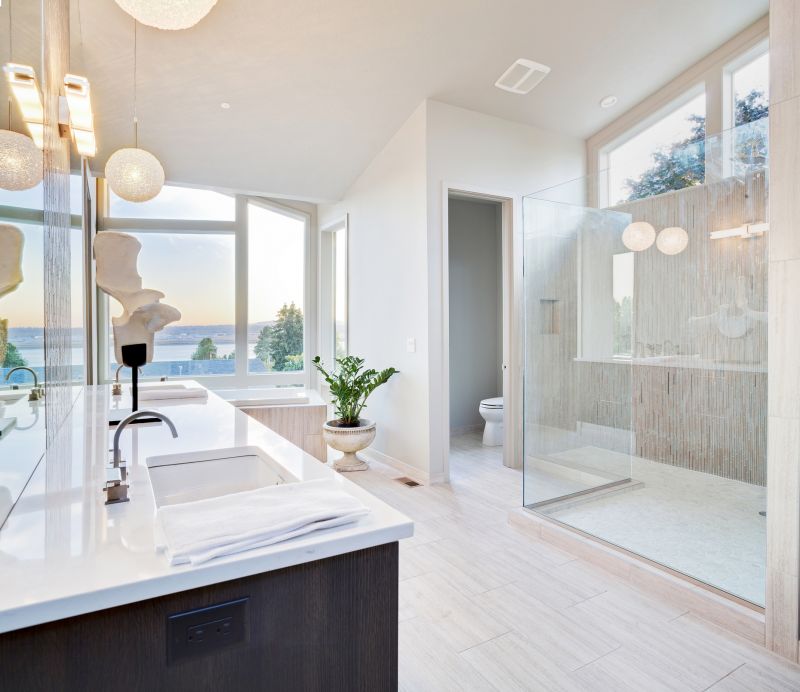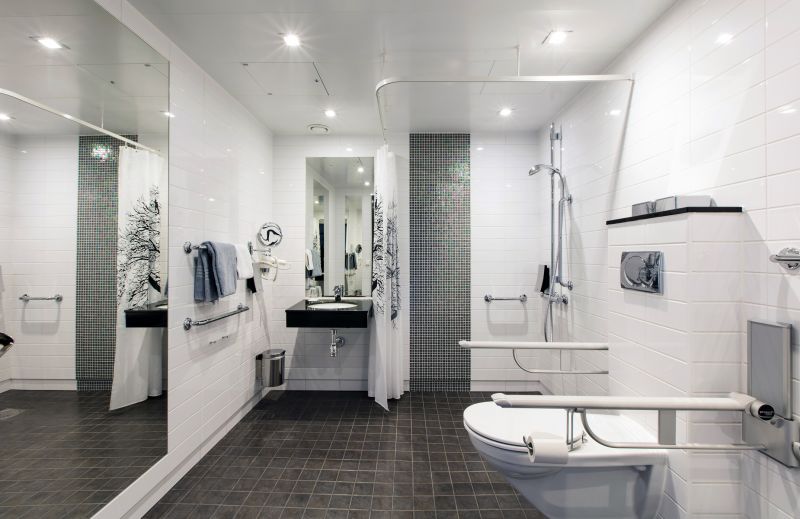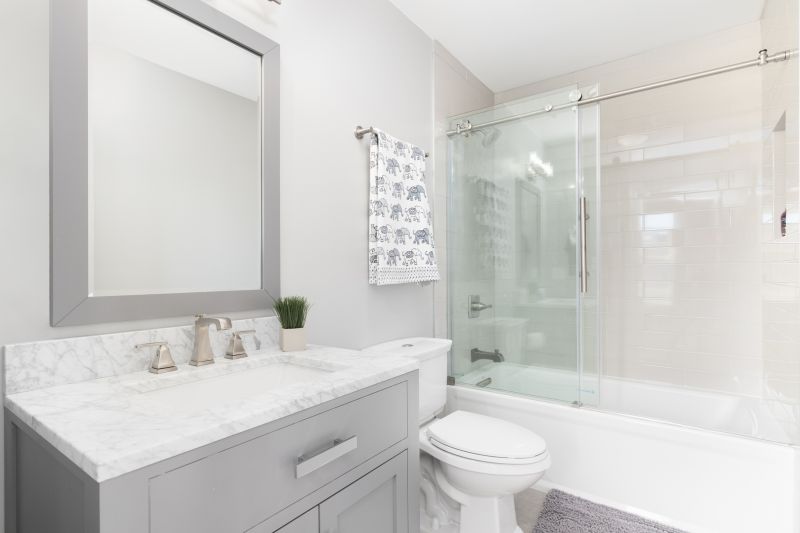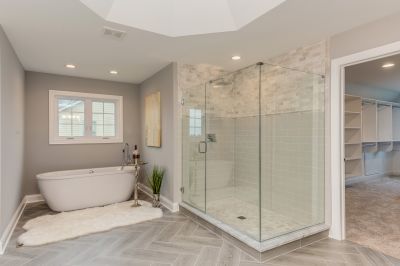Designing Small Bathroom Showers for Better Use
Designing a small bathroom shower involves maximizing space while maintaining functionality and aesthetic appeal. Effective layouts can make a compact bathroom feel more open and comfortable. Various configurations, from corner showers to walk-in designs, serve different spatial constraints and stylistic preferences. Proper planning ensures that essential features such as storage, accessibility, and privacy are integrated seamlessly into the limited space available.
Corner showers utilize often underused space, fitting neatly into bathroom corners. They are ideal for small bathrooms as they free up more room for other fixtures and storage options.
Walk-in showers offer a sleek, open look that can visually expand a small bathroom. They typically feature minimal framing and can include built-in niches for storage.

A glass enclosure enhances the sense of space, making the bathroom appear larger and brighter. Clear glass allows light to flow freely, creating an open atmosphere.

Incorporating built-in shelves within the shower area maximizes storage without cluttering the space, ideal for small bathrooms.

Sliding doors save space and prevent door swing issues, making them suitable for tight layouts.

A frameless design provides a clean, modern look that enhances the perception of space in compact bathrooms.
Innovative layout ideas include the use of curved glass panels to soften angles and add visual interest, or installing a shower bench that doubles as storage. These elements contribute to a comfortable and practical shower experience. Proper lighting, both natural and artificial, further enhances the space, making it appear larger and more inviting. Thoughtful planning and modern design techniques can transform even the smallest bathrooms into functional retreats.


